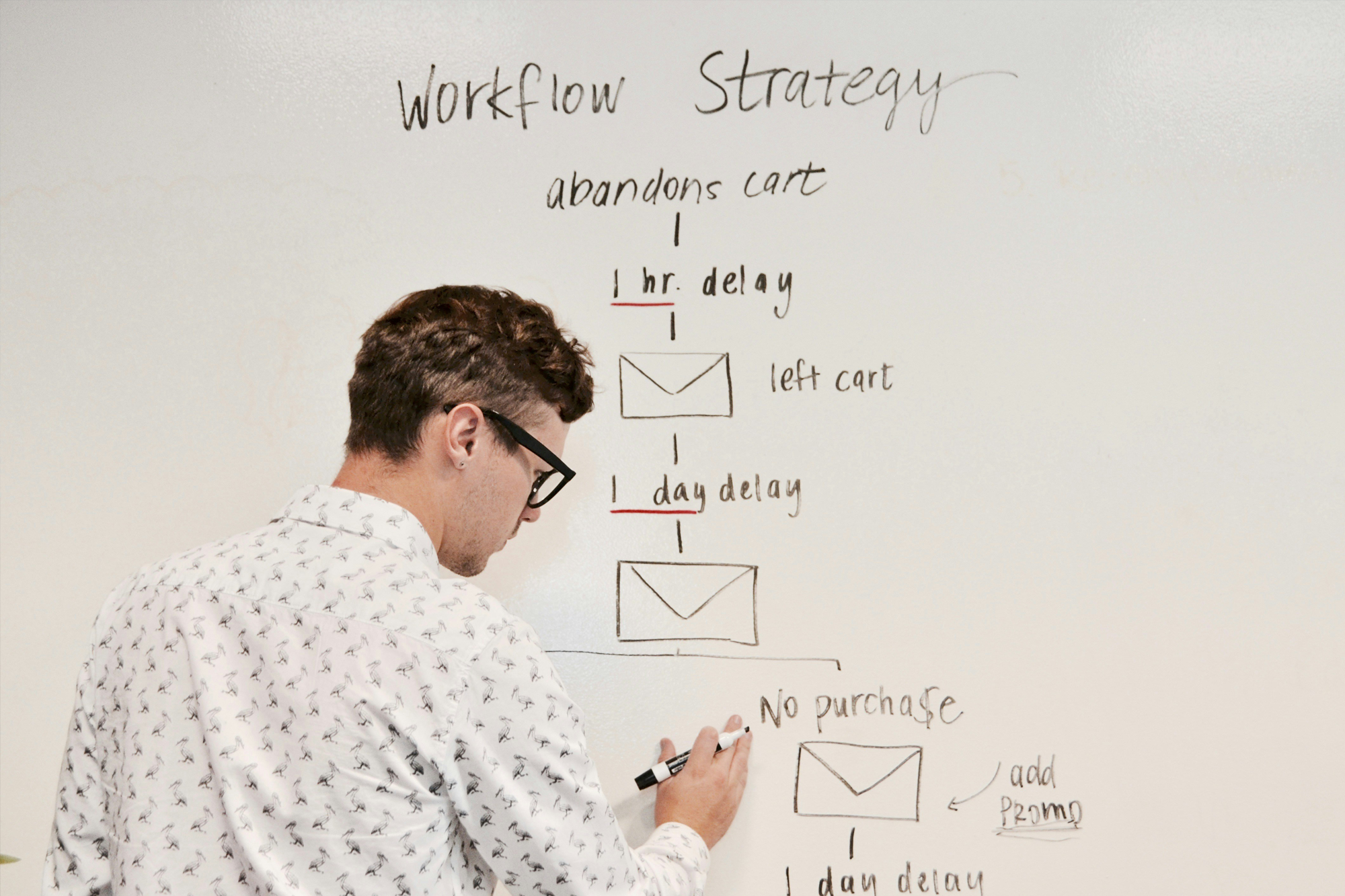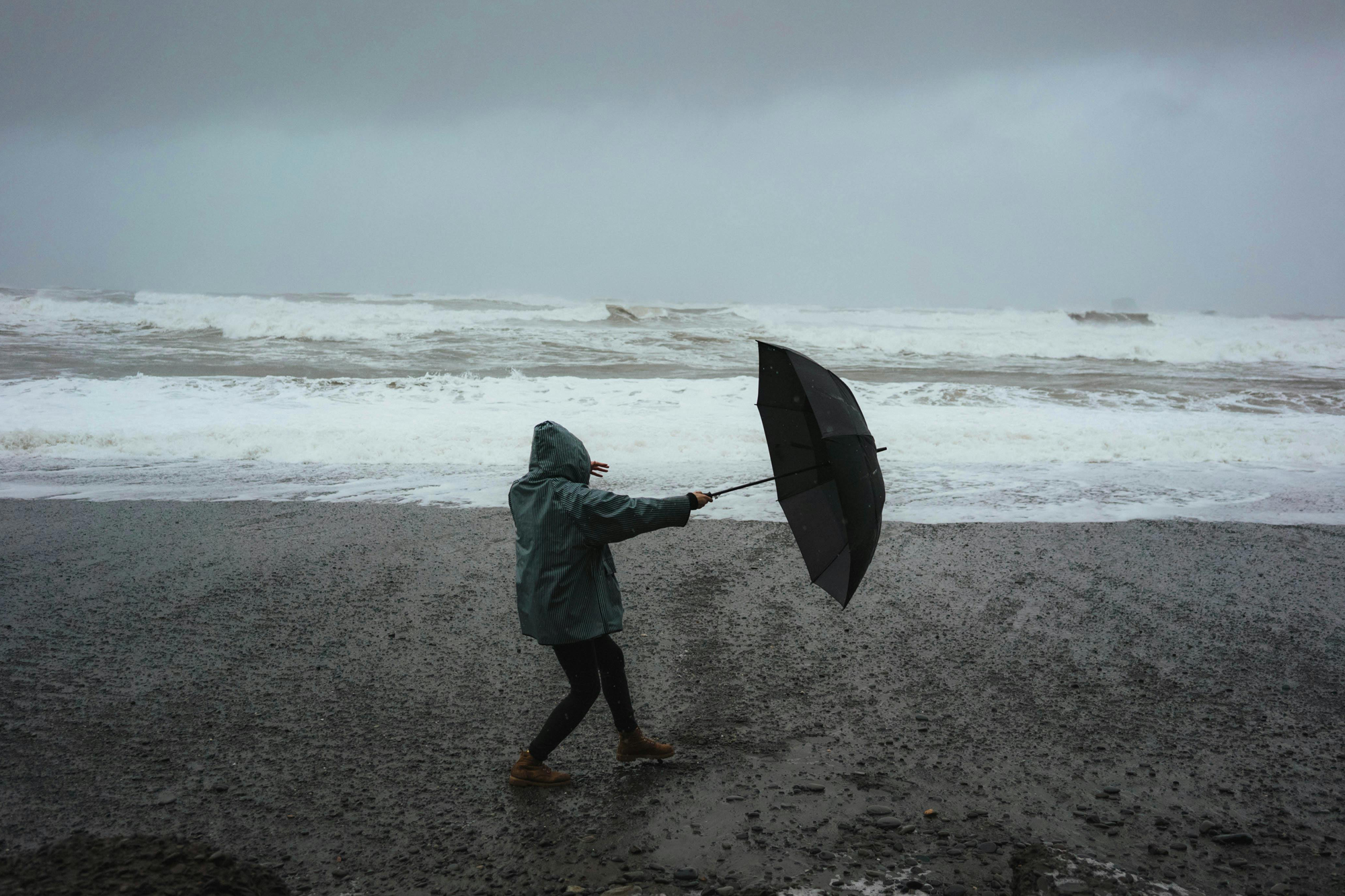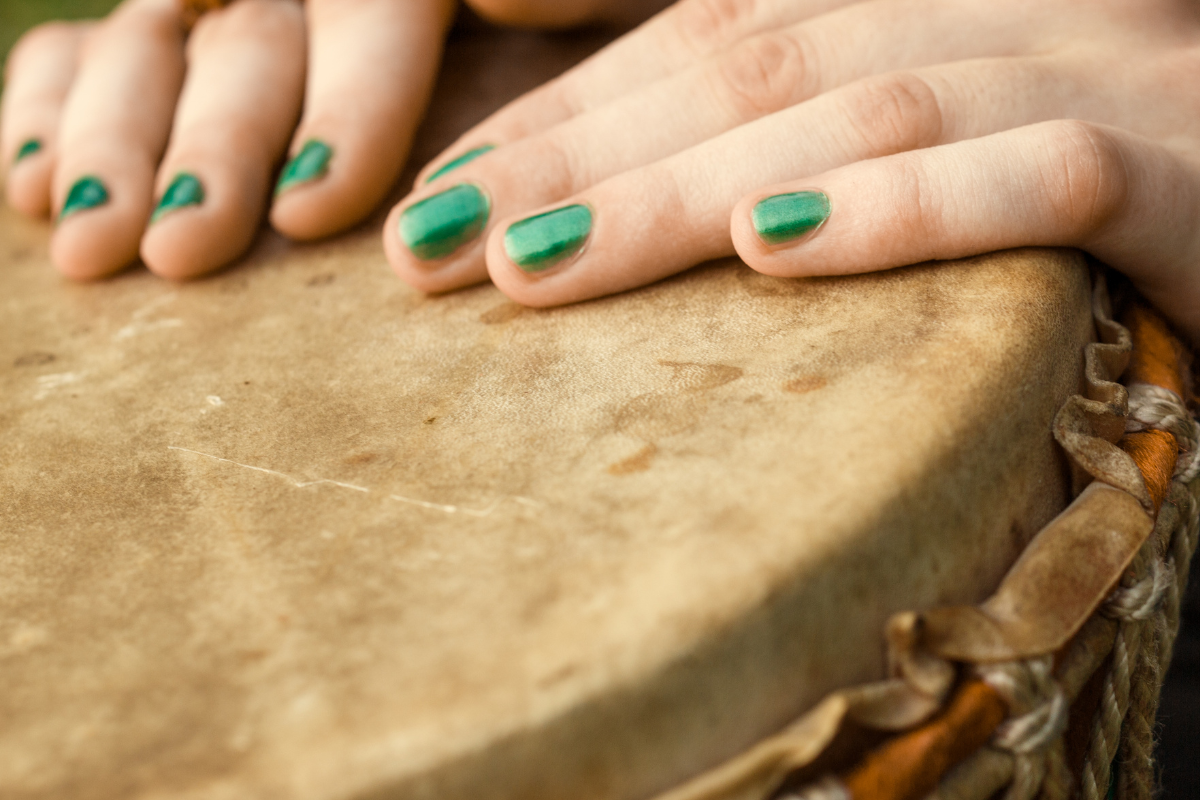Meeting Room Guide
Meeting rooms have a huge impact on the experience of a group. Learn more about how participants experience can be improved with space, lighting, and more features.

Pretty Does Not = Functional
Is your meeting room a classic board room set up? Long, rectangular table, with plush chairs placed around? Maybe some art on the wall, an AV screen at one end, and a credenza for coffee/ food at the other end?
The typical board room is designed to evoke power and authority. But those too large tables inhibit dialogue. People are far away from each other and often can’t see each other. Breakout conversations or small group work are more difficult to design, to say nothing of the absence of usable wall space. The end result is a dysfunctional meeting space.
7 Things that Make a Meeting Space Enabling
- Appropriate Size: Big enough to be comfortable and accommodate breakout space, but not so enormous that it overwhelms attendees or creates an environment where it’s hard to have conversations.
- Good lighting: Natural lighting is nice but good lighting and/or flexible lighting makes my job easier. People don’t want to feel like they’ve been shuttered in a cellar. It also helps people stay alert.
- Flexible furniture: Tables and chairs that can move, to accommodate break-out groups. Remove extra tables or obstructive benches.
- Wall space: It should be plentiful enough for lots of paperwork. Remember that a workshop is about producing results together and that means they must be visible. Glass walls are also a great feature, because it allows for nice lighting, and you can often write on them.
- Adjustable window coverings: Though windows are nice to have, they can make it hard to take photos, make it hard for people to see and reduce wall space. Being able to adjust window coverings is helpful.
- Accessible whiteboards: Look for clean, accessible whiteboards, markers that work and accompanying erasers!
- Refreshment counter: It’s a nice-to-have, making food and drink accessible is important, especially for day-long meetings.
PRO TIP:
As a rule of thumb - if a hotel says the room max is 15 people on round tables, double the amount of space and you’ll have about the right amount of space of a full day or 2-day meeting.
Venue Considerations
So, how do you decide if a meeting space will work? Ask yourself these questions.
- Is it inviting? Don’t forget people may be spending entire days, sometimes wrestling with difficult or important topics. You want to create a mood that brings people up, not down.
- Does it offer breakout space? Is the room flexible enough or do you have enough space to accommodate break out discussions?
- Are washrooms accessible? I can’t tell you how often I experience washrooms needing special access. Participants should be able to access washrooms without ‘borrowing a key’.
- Can the venue guarantee room temperature control? I know this sounds nitpicky – participants dislike being too hot or too cold! I agree wholeheartedly.
- Should we take the meeting offsite? Offsite meetings are an excellent idea, not only because it can help people break out of routines but also because it invites the possibility of change.
Features to Avoid
Here are some features that can inhibit the functionality of a room:
- Lots of windows: Means a lack of wall space and anything put on the windows is so backlit it can’t be read. Without good temperature control, they often become sweatboxes.
- Interesting rooms: Wine racks, bookshelves, windows with deep sills, artwork, and wainscoting leaves little to no space to hang charts and other products of the meeting.
- Plush furniture: Deep, comfy lounge chairs make it hard to write things down and talk as a group.
- Cozy spaces: Participants need to move around, walls need to be accessible, people need places for bags. Too cozy can be quite stifling.
- Great artwork: Doors, credenzas, windows, retractable walls and artwork limit usable wall space.
- Interesting shape: May prevent everyone seeing each other; L-shaped rooms are often unworkable.
- Lots of video screens: Giant screens everywhere eliminates usable wall space and can be tremendously distracting. The goal is conversation not observation.
- Extra seating: Bench or overflow seating and credenzas in front of whiteboards is common. If you can’t get to the walls or whiteboards, they aren’t useful.
- Funky lighting: Some rooms have the coolest fixtures which often deliver dim, moody lighting that siphons off energy.
Some of my favourite Meeting Spaces in Calgary
- Millennium Tower, +15 conference rooms: While they lack the natural light, the rooms are incredibly functional with flexible furniture, whiteboard walls, unobstructed wall space and recessed counters for food and drink.
- Mount Royal University: MRU classrooms make great meeting rooms. Designed with both natural light, flexible furniture, lots of whiteboard and wall space.
- Downtown Public Library: The basement meeting spaces are decently designed for larger groups, including some rooms with glass walls.
- U of C Downtown Campus (with reservations): They have some rooms with flexible furniture, whiteboard space, and lots of wall space and others that are all window. View the space before booking.
- Calgary Branch, CPHR: A great training room that accommodates 30 people easily and ticks all the boxes. Located in the Kahnoff Centre, it is available for rent.
- Kinnear Centre, Banff Centre: Maybe some of the most perfect and inspiring spaces ever!
Parsons Dialogue is based in Calgary, Canada, serving clients across North America. We design and facilitate strategic processes that help teams collaborate with clarity and confidence.






